Phase 1
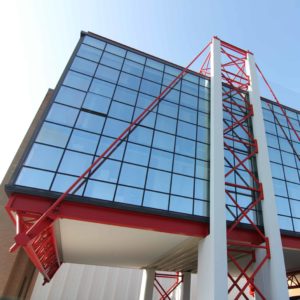
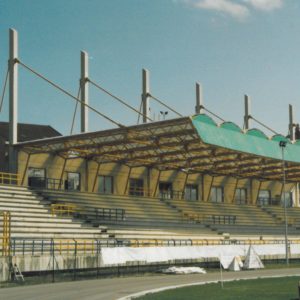
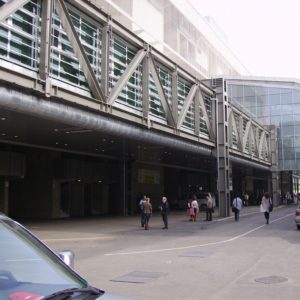
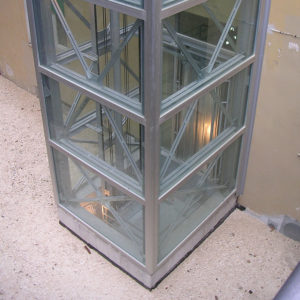
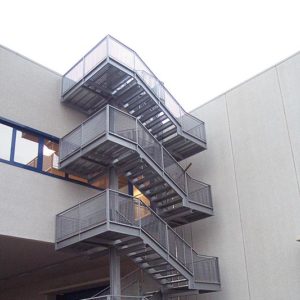
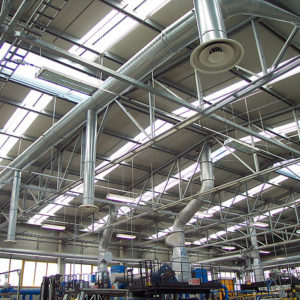
Examples of the building elements which our know-how will help you produce as part of Phase 1
Factory Internal Layout
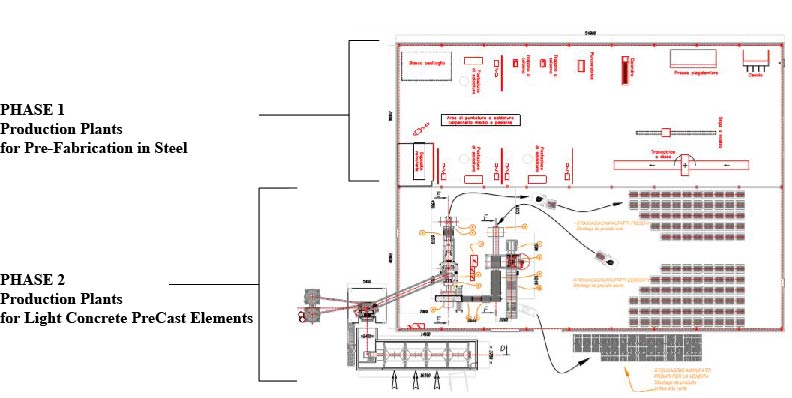
Factory building realized with hot-galvanized steel bearing structure, roofing and infill with sandwich panels in double galvanized and pre-painted steel sheet insulated with foamed polyurethane. plan dimensions 40×54 ml for a covered area of 1,080 square meters, useful height 7.00 m. Complete with industrial doors,windows and industrial flooring.
